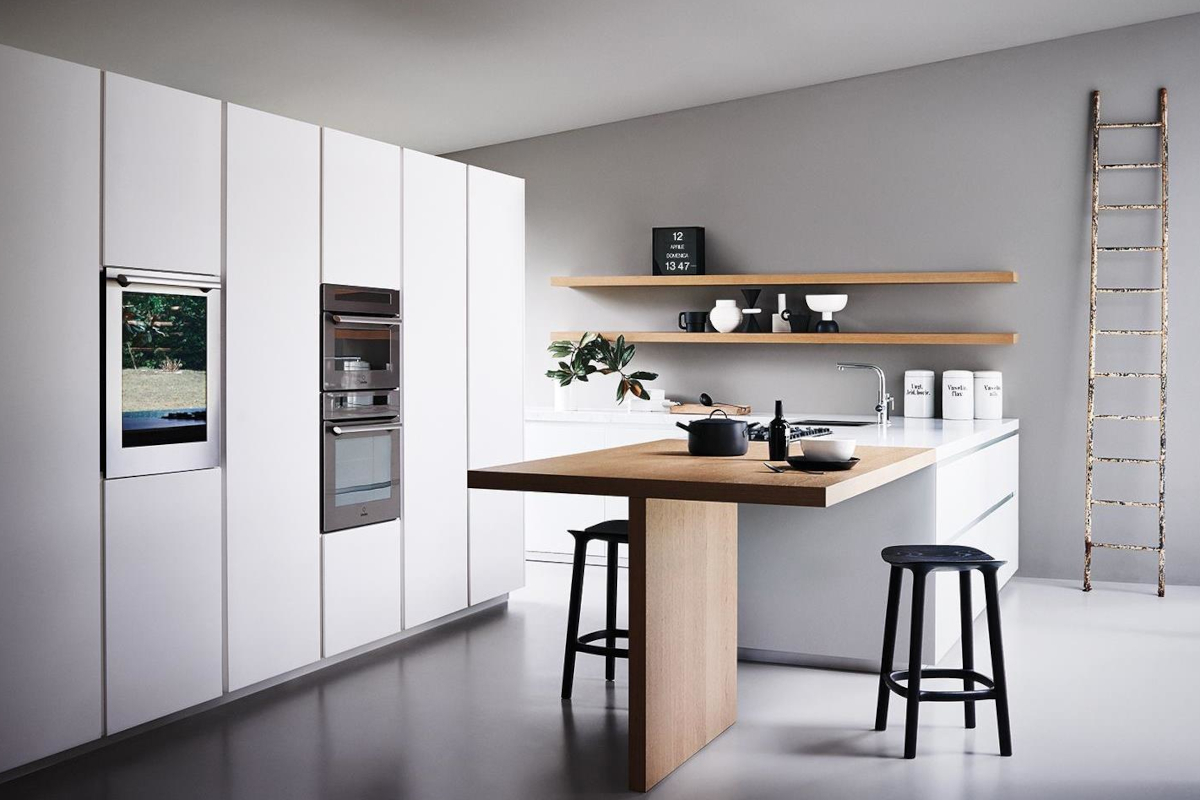
If you have limited space, or simply do not like cooking, you should try to organize the kitchen in the simplest and most functional way possible.

No problem, a small kitchen is not so bad if we consider the rule of the "kitchen work triangle", according to which the sink, the hob and the refrigerator must be located a few steps away from each other, both in linear configurations and in L ones: in this way the various phases of the work will take place in a logical way without wasting time.
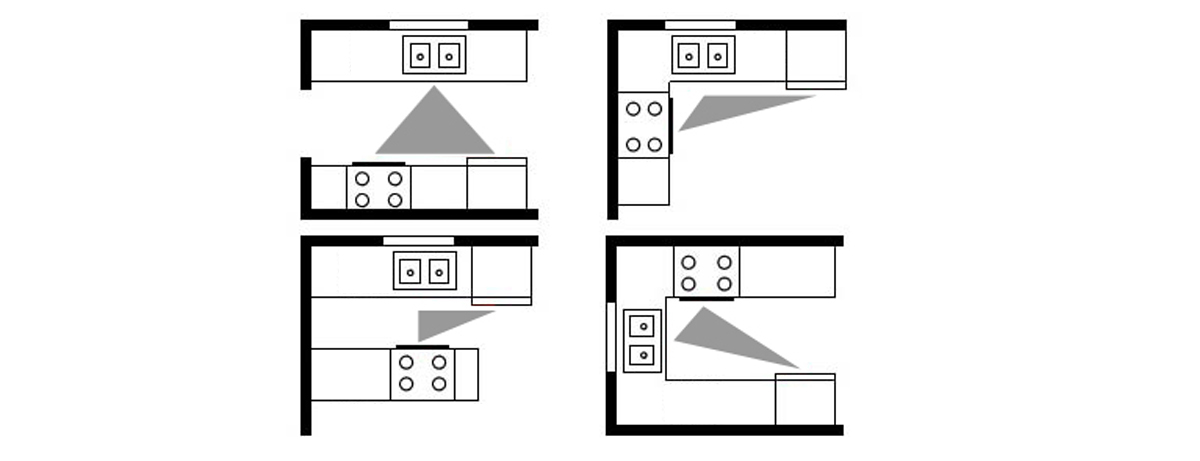
The successful kitchens are the result of careful planning aimed at exploiting every millimeter of available space. For this reason, it is important to contact an expert, who will help you find the best strategies to make your space seem bigger than it actually is. Following a few simple rules will allow you to have a functional and well-organized kitchen:
If your dream is an island or a peninsula but the space is not enough, you can opt for a comfortable snack bar unit. This solution is perfect for preparing food, for a quick snack, or for having breakfast.

Avoid choosing free-standing refrigerators, which are bulkier and deeper than built-in refrigerators.

In the choice of components there are space-saving solutions that will not make you regret a larger kitchen, such as:
Arclinea - Base unit with internal drawers, corner base unit with shaped baskets and base unit with internal lift-up worktop

Another solution to make the space bigger is to focus on simplicity: a well-organized kitchen without superfluous elements will be much more pleasant to live. As for the materials, preferring light finishes, soft colors, and reflecting surfaces such as glass or steel will help to expand the spaces making the environment seem larger than what it actually is.

Ensuring good lighting is very important for cooking without taking risks and for avoiding straining your eyes. For small rooms it is advisable to choose particularly efficient technical lights, recessed or spotlights, to be placed under the wall units. To guarantee perfect visibility, it is also possible to insert the lighting even inside bases, baskets and columns.

In this project, the challenge was to succeed in inserting a kitchen equipped with every comfort in a small, irregularly shaped environment. The client wanted a kitchen with an island, but the size and the architecture of the room did not allow it, the right compromise was found by inserting a small snack bar unit.
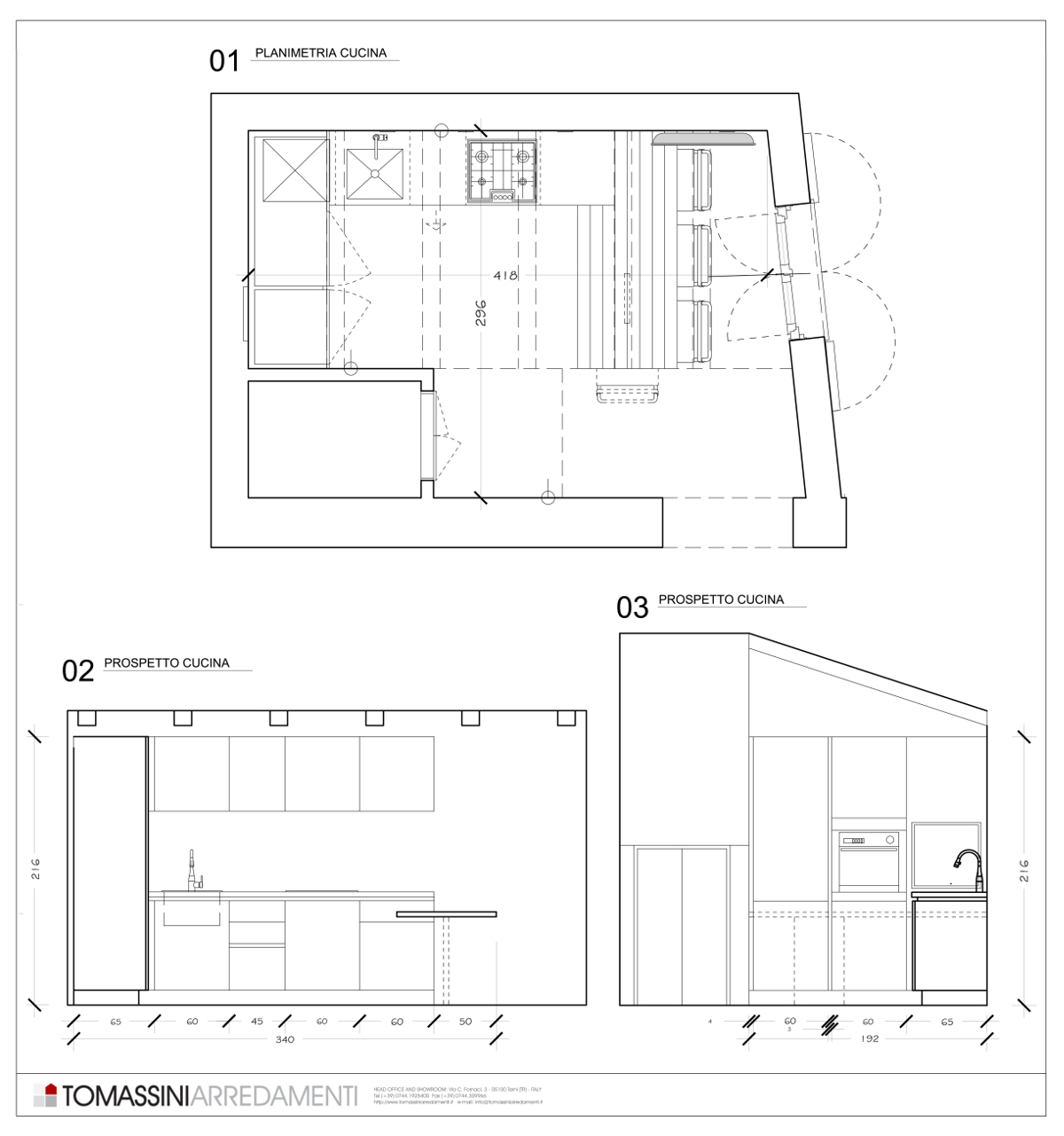
The kitchen has been designed taking advantage of every centimeter available in both height and width, thanks to the inclusion of tall columns and fitted drawers. The corner was sorted out by extending the compartment above the oven and creating a small open space. A white laminate was chosen for the base and the top, while the snack bar unit and the columns are made of ash oak. Despite the small size of the environment, all the requests of the client have been fulfilled.
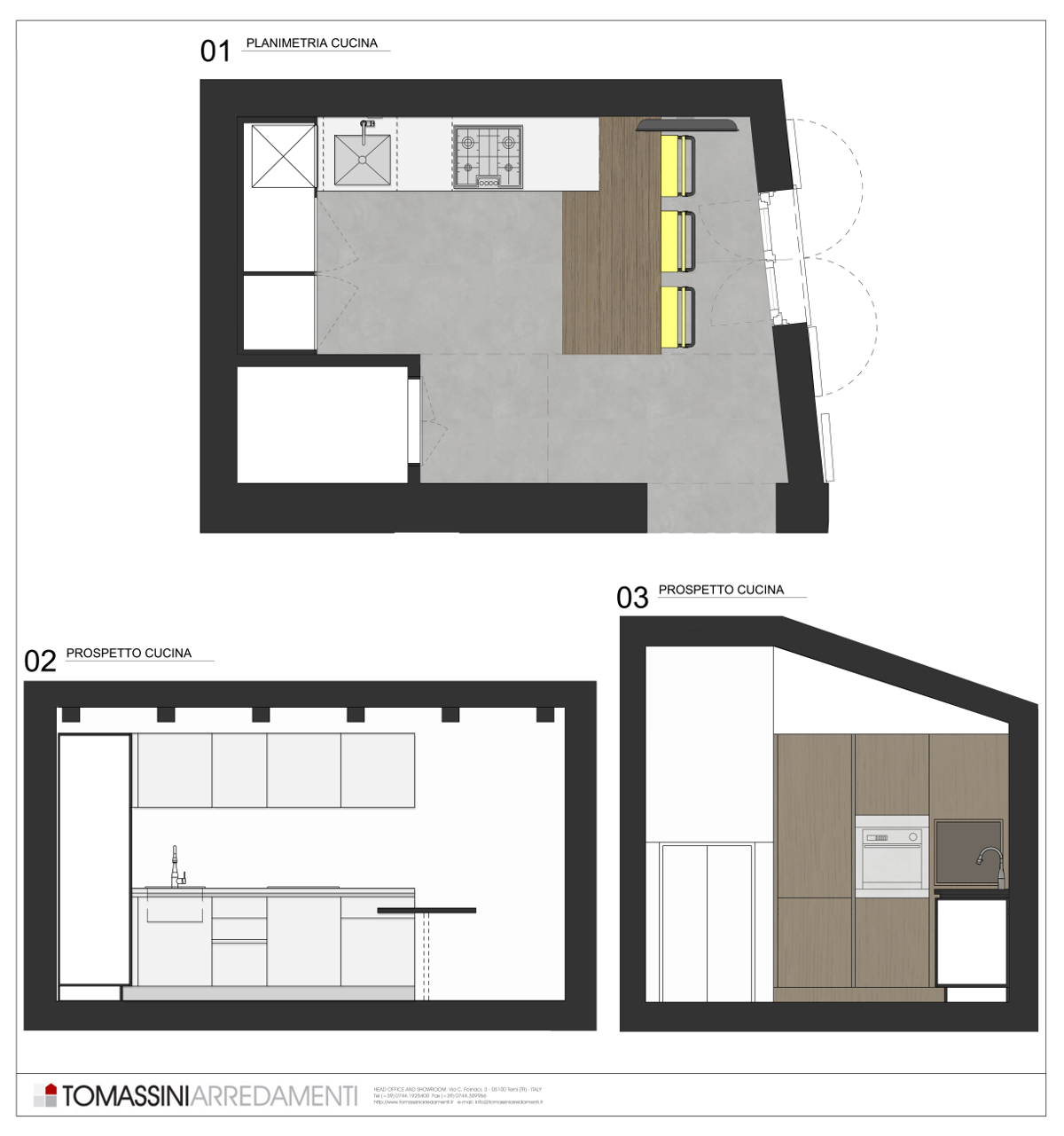
In our dedicated section you can find the best kitchens by Poliform, Arrital and Arclinea.
Did you like this project? Our Interior Design Service will help you design your space, with the budget at your disposal, selecting the style that suits you best.
Contact us by email at [email protected], calling +39-0744-1925400, or filling out the form below and one of our Interior Designers will contact you for a free consultation.




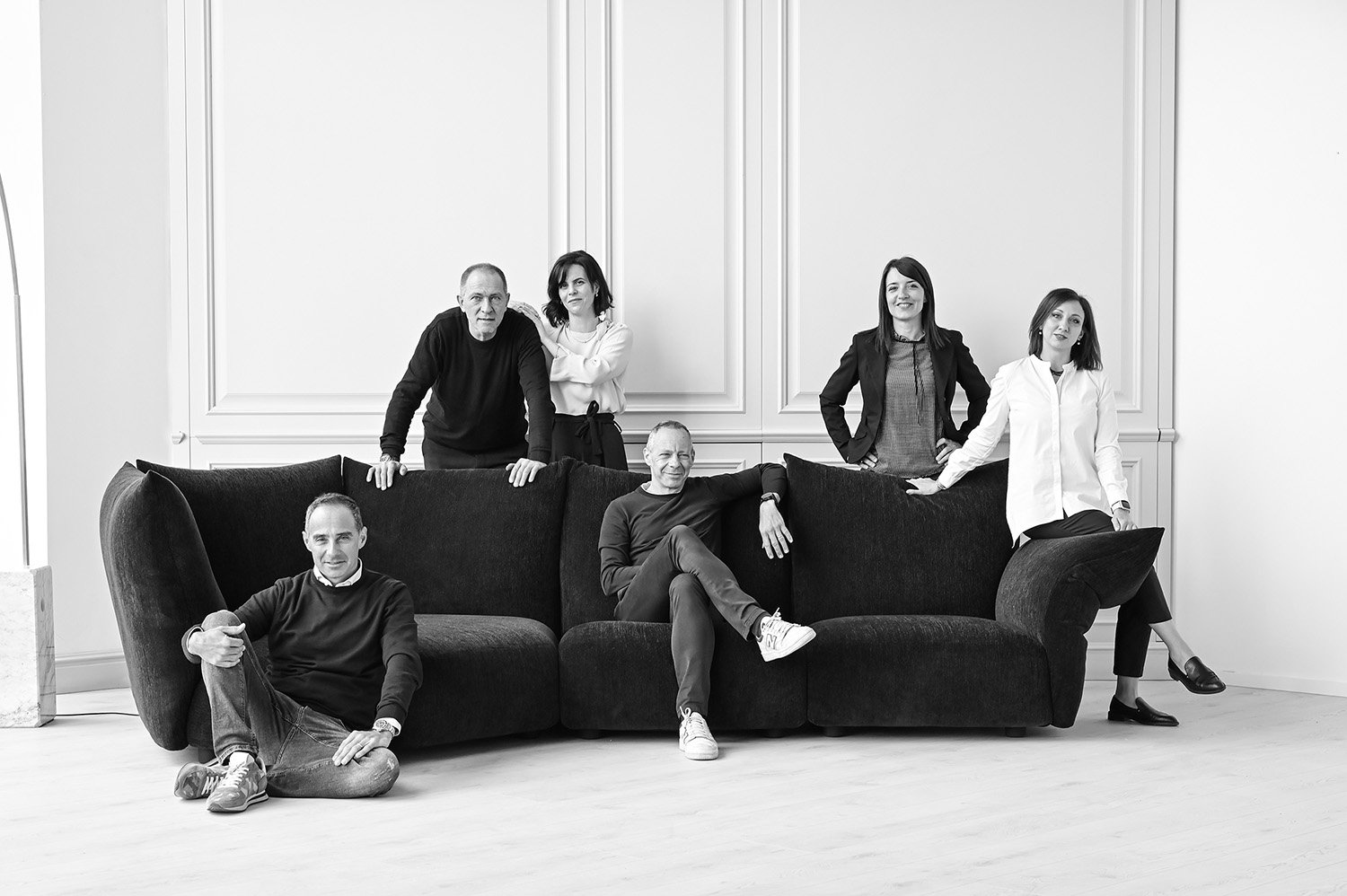
Write us an email at: [email protected] or use the appropriate Form
Call us from Italy or abroad
(0039) 0744 1925400
WhatsApp +39 0744 3052276
See all the info in ours Buying Guide
It's easy, complete and fast!
© 2023 Tomassini Arredamenti Srl
P.Iva 01478020553 - [email protected] - +39 0744 1925400 - WhatsApp +39 0744 305276