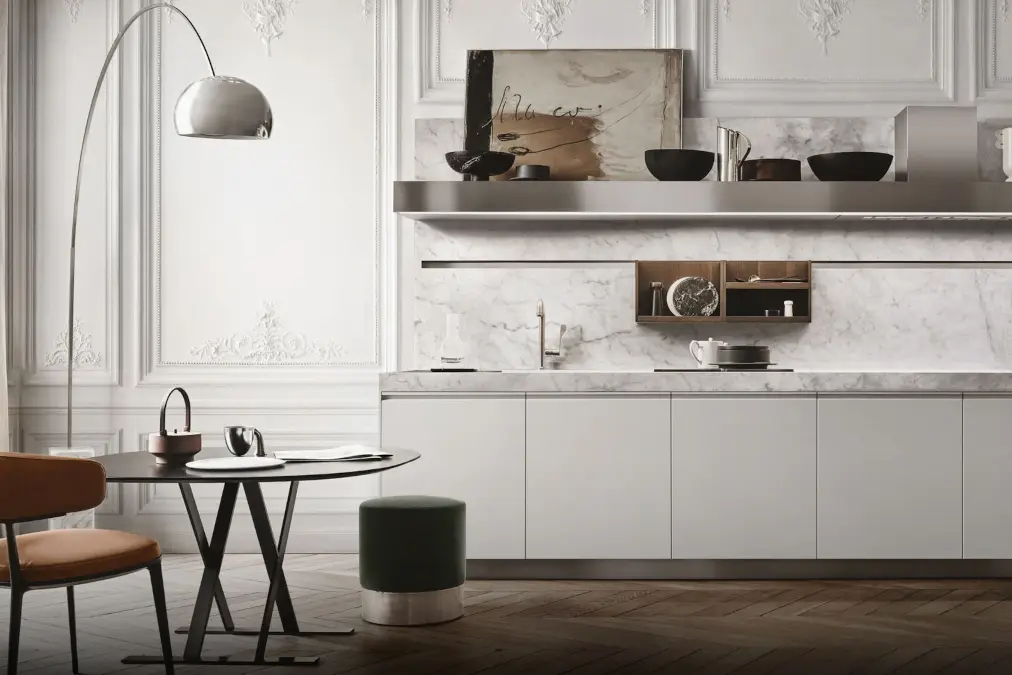
Sense of smell and taste, says Marcel Proust, are the most evocative senses, the most capable of bringing back memories. This is why, of all the rooms of the house where one grew up, the one that always resurfaces to mind with more intensity is the kitchen.
The aroma of coffee in the morning, the nice and warm smell that filled the house at lunchtime, the fragrance of a freshly baked donut ... all these smells have the power to bring us back into the past and rekindle the memory.
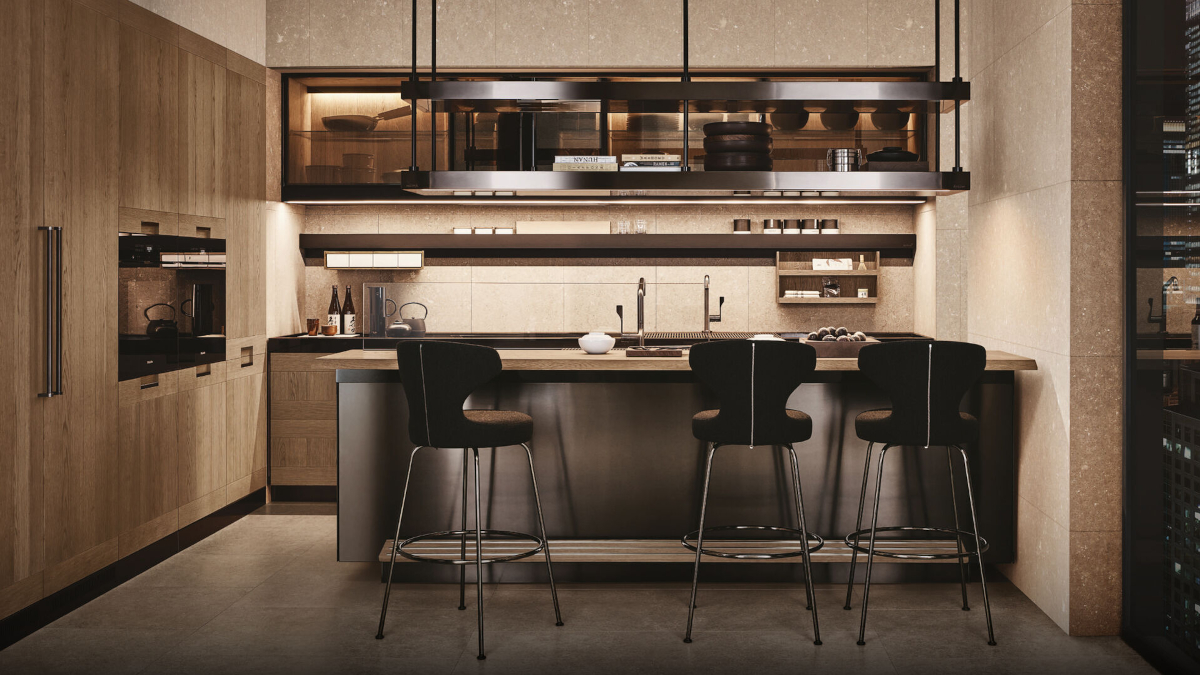
The kitchen is the intimate and warm heart of the house. When you think about how to furnish it, you must find the right balance between aesthetics and functionality. The first thing on which to focus is the optimum arrangement of the "work triangle" refrigerator-sink-stove. The correct position of these three elements is crucial to the functionality and efficiency of the kitchen.
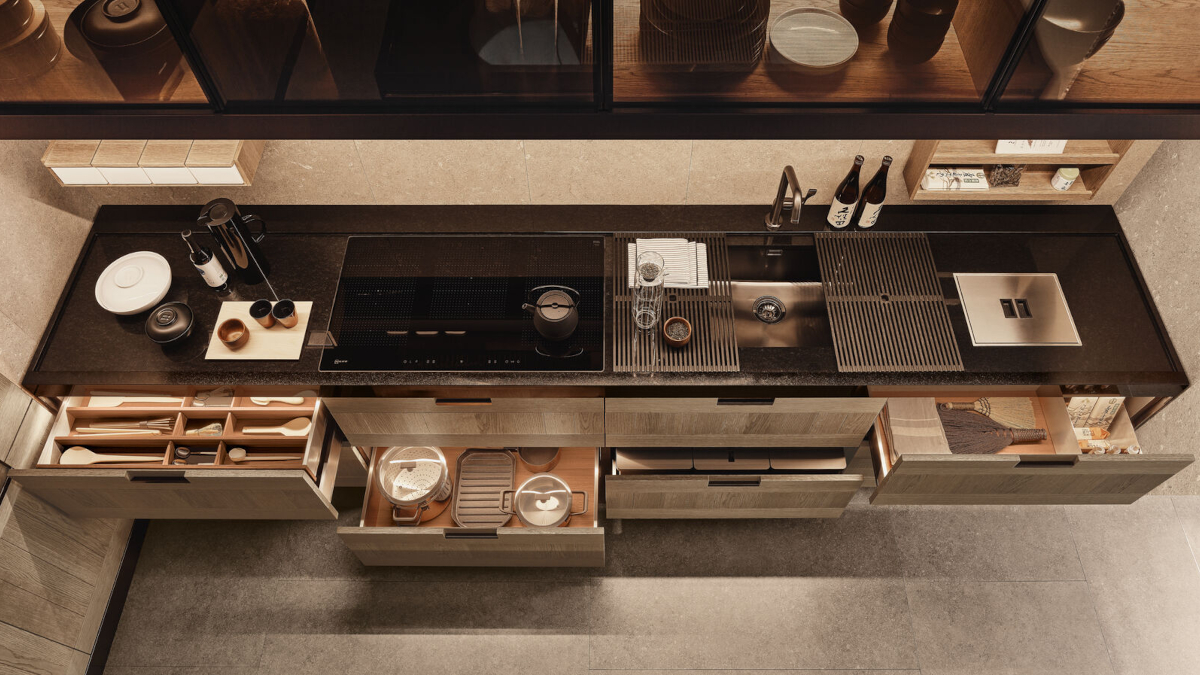
Here are six possible arrangements for the kitchen, with particular attention to the placement of major appliances.
The floor area for the U-shaped kitchen should be 2.5x2.5 square meters. The kitchen is arranged along three walls. The central space should remain free of clutter to facilitate movement between the different work surfaces and appliances. The sink should be close to the stove and the refrigerator can be placed on the opposite wall in the corner.
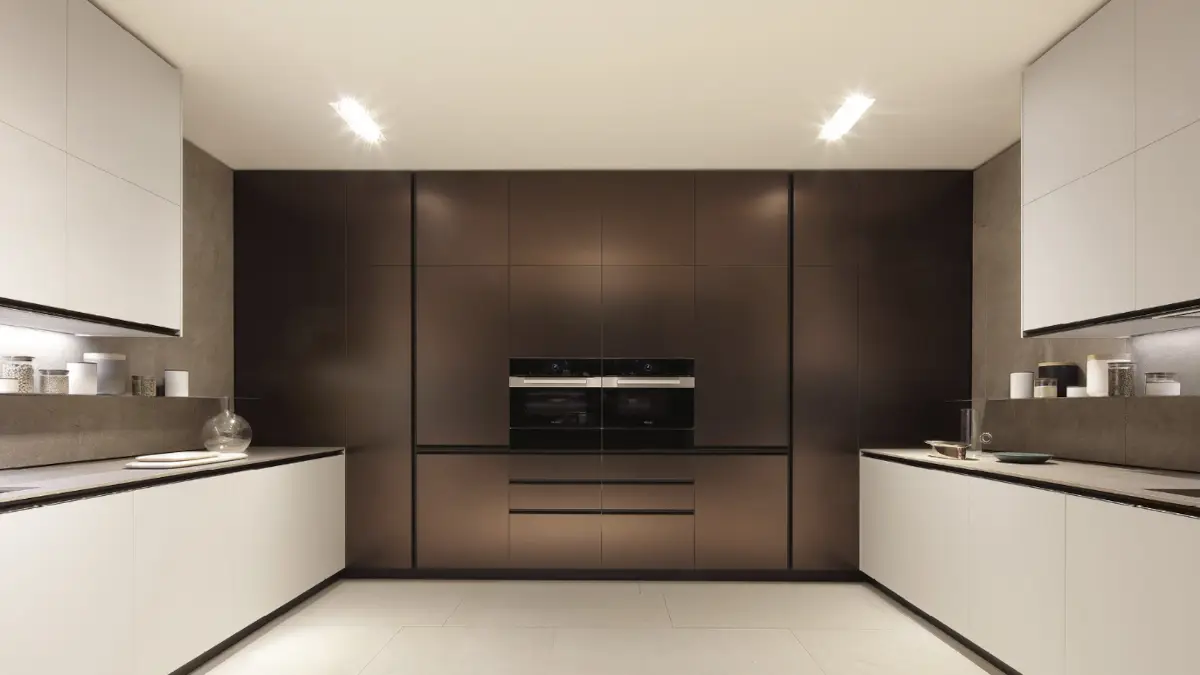
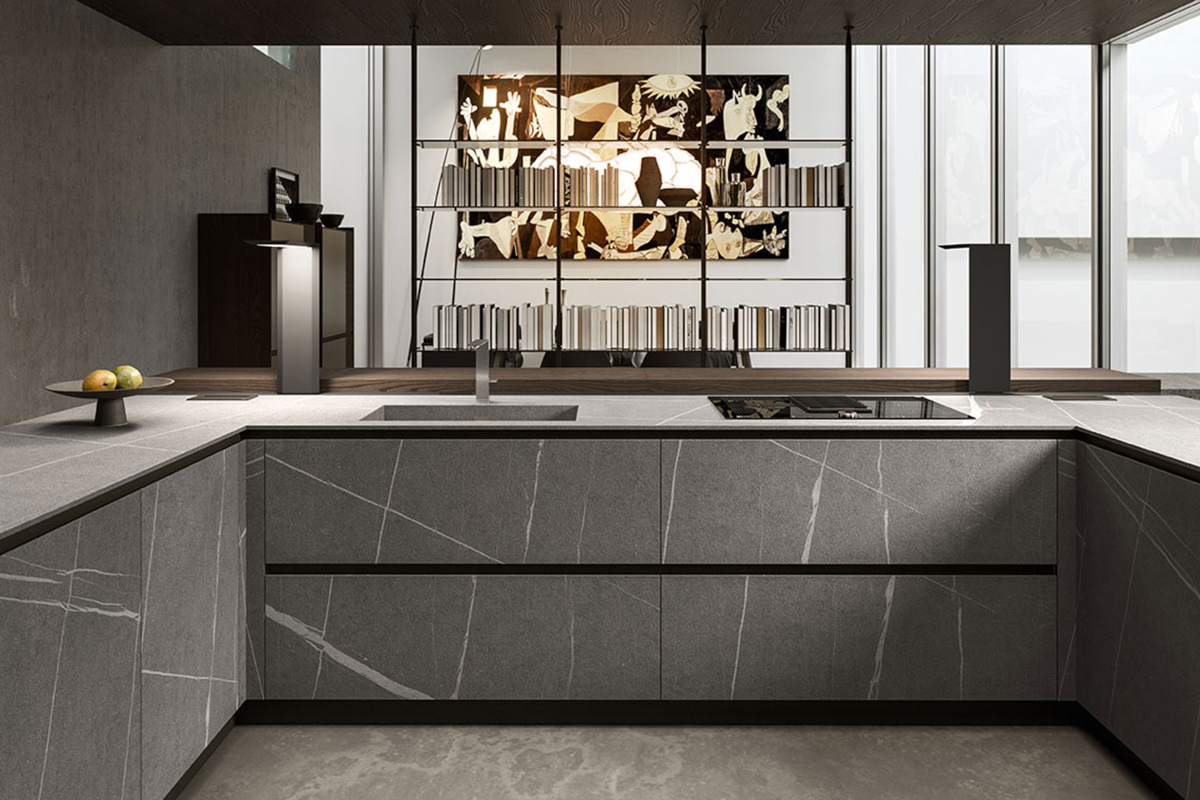
This arrangement is perfect for a studio apartment or a living room with a kitchenette. The refrigerator can be kept to one of the two ends of the L, to delimit the kitchen area. The stove and sink can be placed on each side of the corner so as not to be far apart. To save space, overhead cabinets will help to exploit the space vertically.
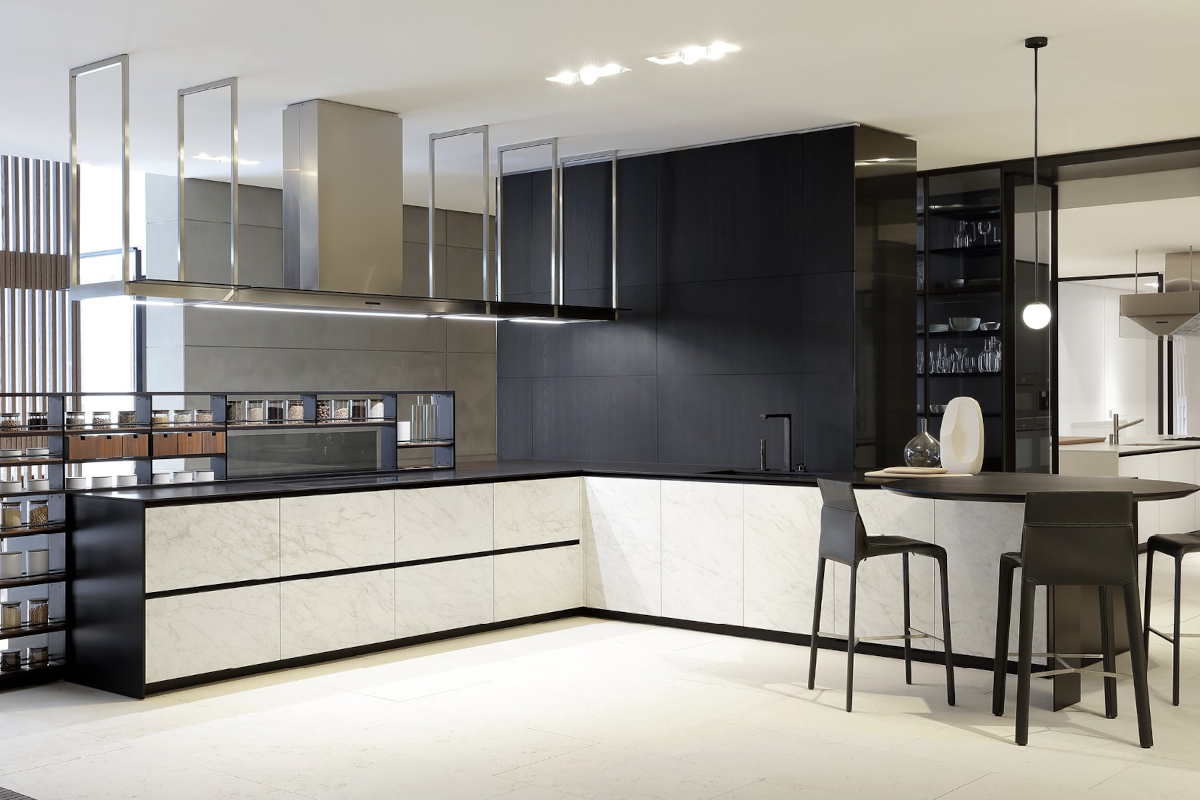
This solution is ideal for large spaces and helps to dividing big areas into smaller, efficient working areas. The island shouldn’t be too close to the kitchen to move easily and access containers and drawers in the lower spaces. As for lighting, pendant lights on the island create a nice interesting atmosphere. Stools and chairs are to be placed in front of the kitchen, so as to encourage conversation while you are cooking.
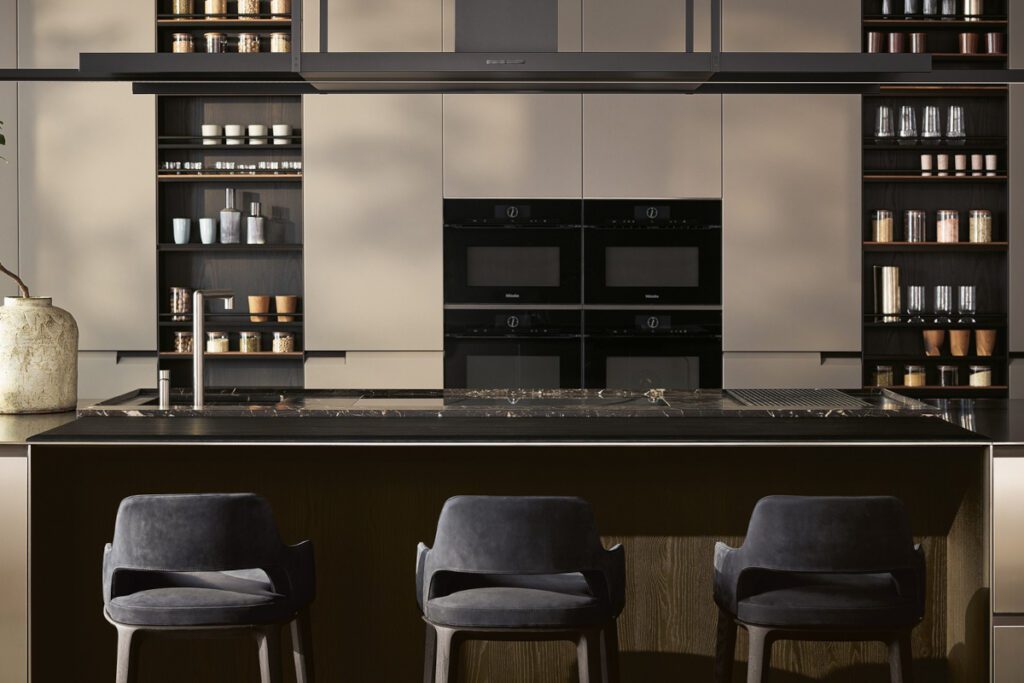
The arrangement is ideal for open living spaces and helps define the space between the kitchen and living room. The refrigerator can be placed at the opposite end as the peninsula, hob and sink as in other solutions can be placed on two adjoining walls not too far apart. The peninsula with stools can serve as breakfast, drink or quick and informal meals corner.
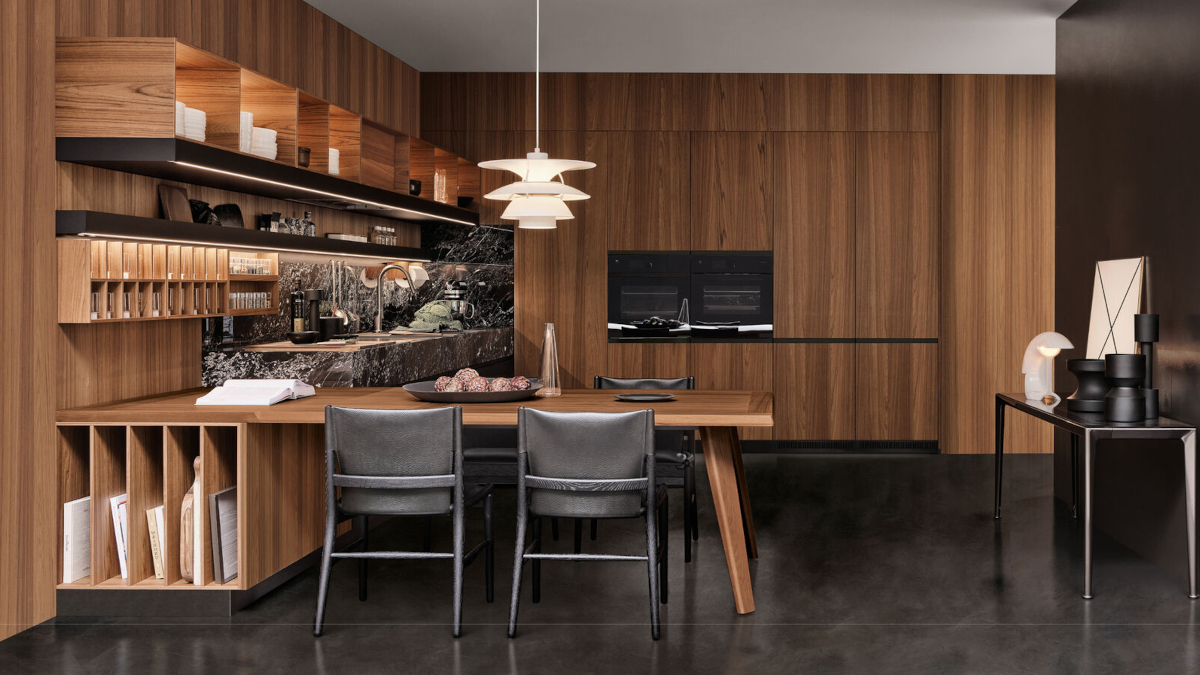
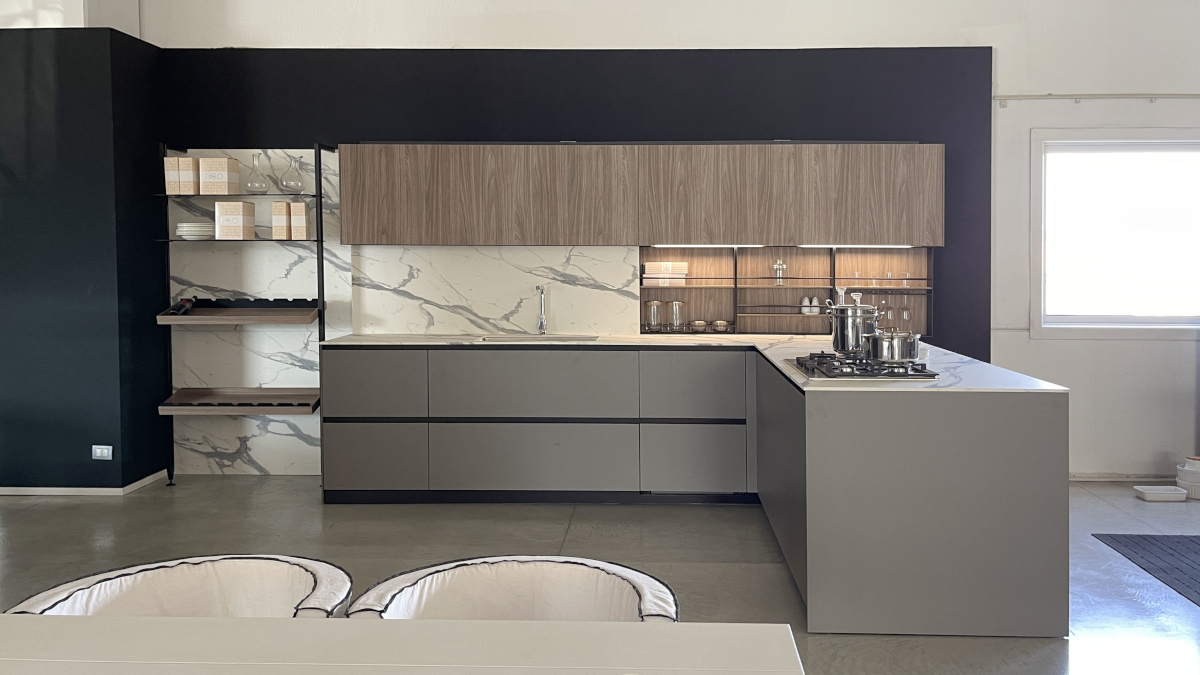
Ideal for small spaces and narrow and long floor plants, the galley kitchen rests on two opposite walls. The space can be exploit vertically, with shelves and open compartments. For the containment elements at the bottom, big drawers are the best solution.
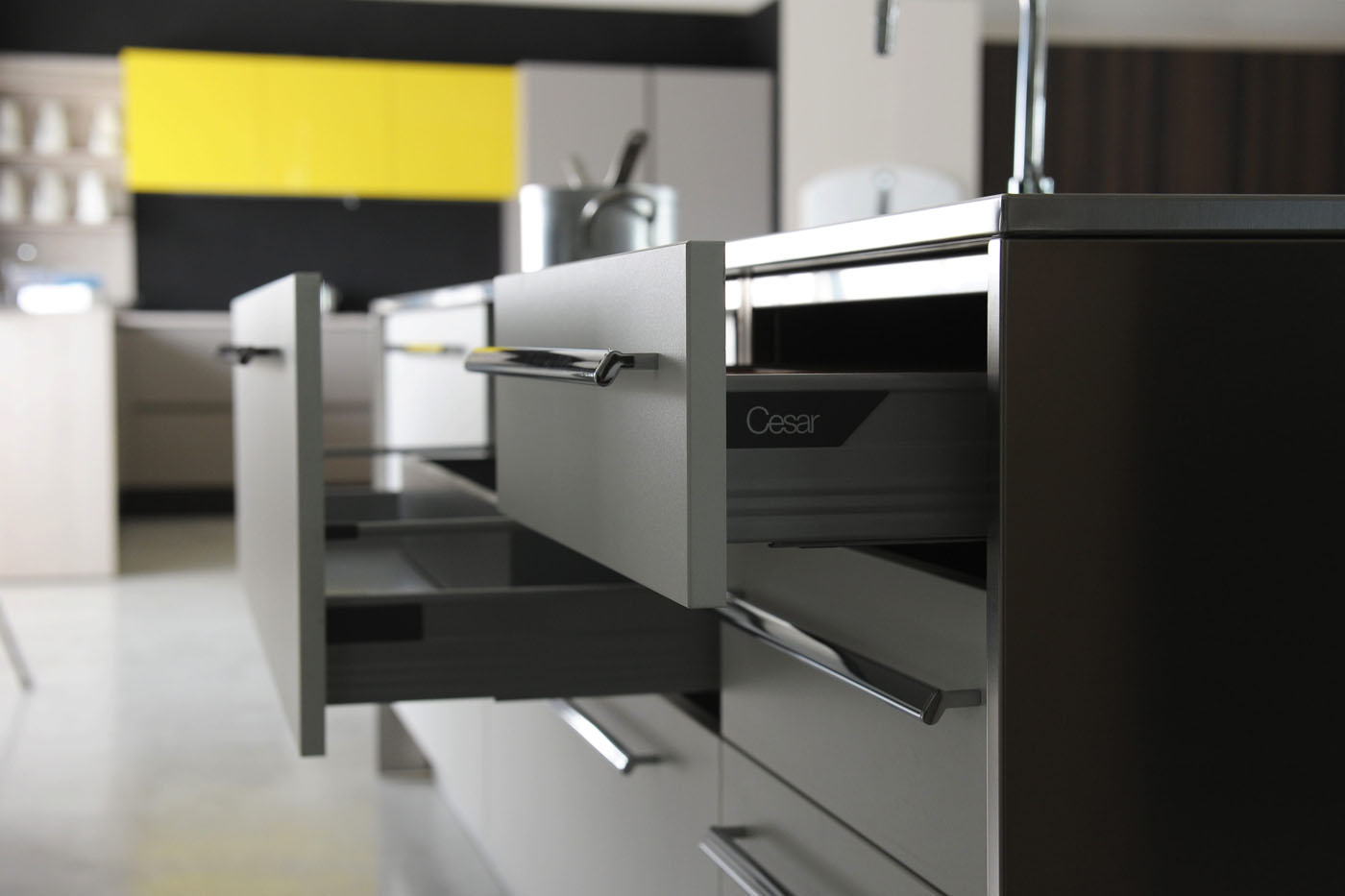
It is the most simple solution, it uses a single wall on which the elements are placed alongside one another. The sink should be positioned centrally between the refrigerator and the stove. The other walls of the room can be exploited for further containment elements.

Did you like this project? Our Interior Design Service will help you design your space, with the budget at your disposal, selecting the style that suits you best.
Contact us by email at [email protected], calling +39-0744-1925400, or filling out the form below and one of our Interior Designers will contact you for a free consultation.




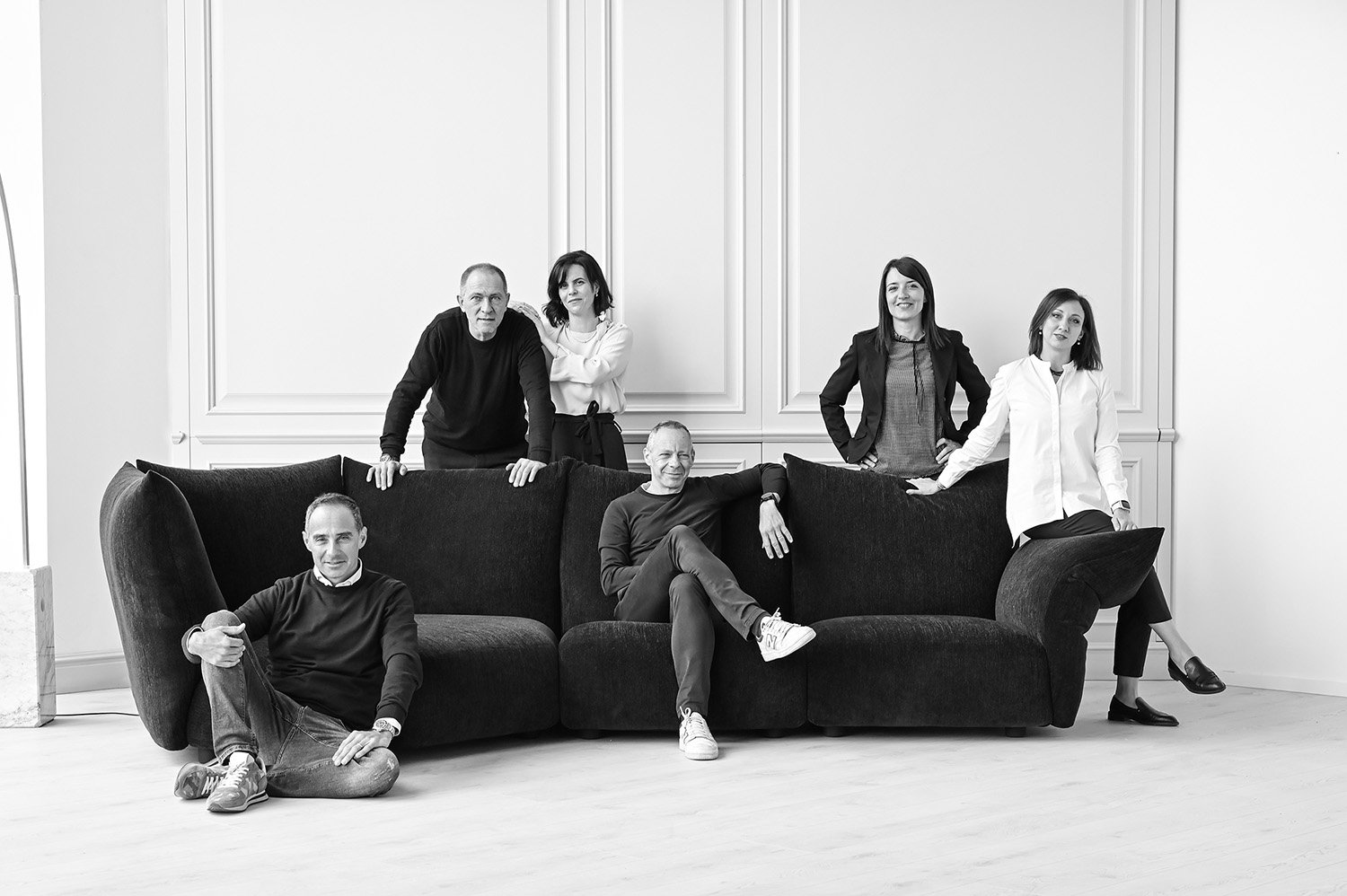
Write us an email at: [email protected] or use the appropriate Form
Call us from Italy or abroad
(0039) 0744 1925400
WhatsApp +39 0744 3052276
See all the info in ours Buying Guide
It's easy, complete and fast!
© 2023 Tomassini Arredamenti Srl
P.Iva 01478020553 - [email protected] - +39 0744 1925400 - WhatsApp +39 0744 305276